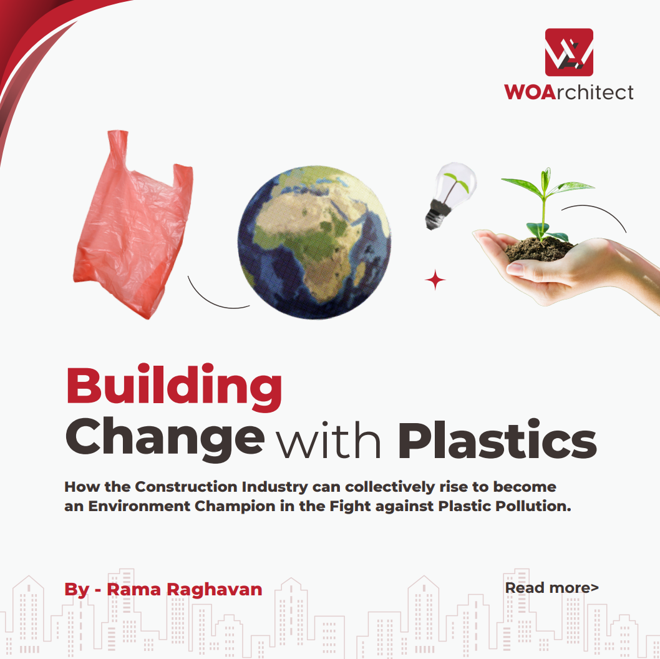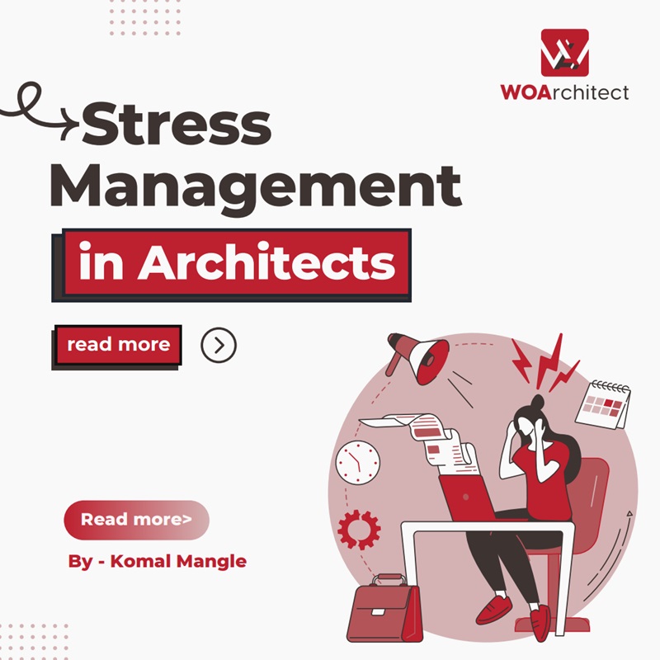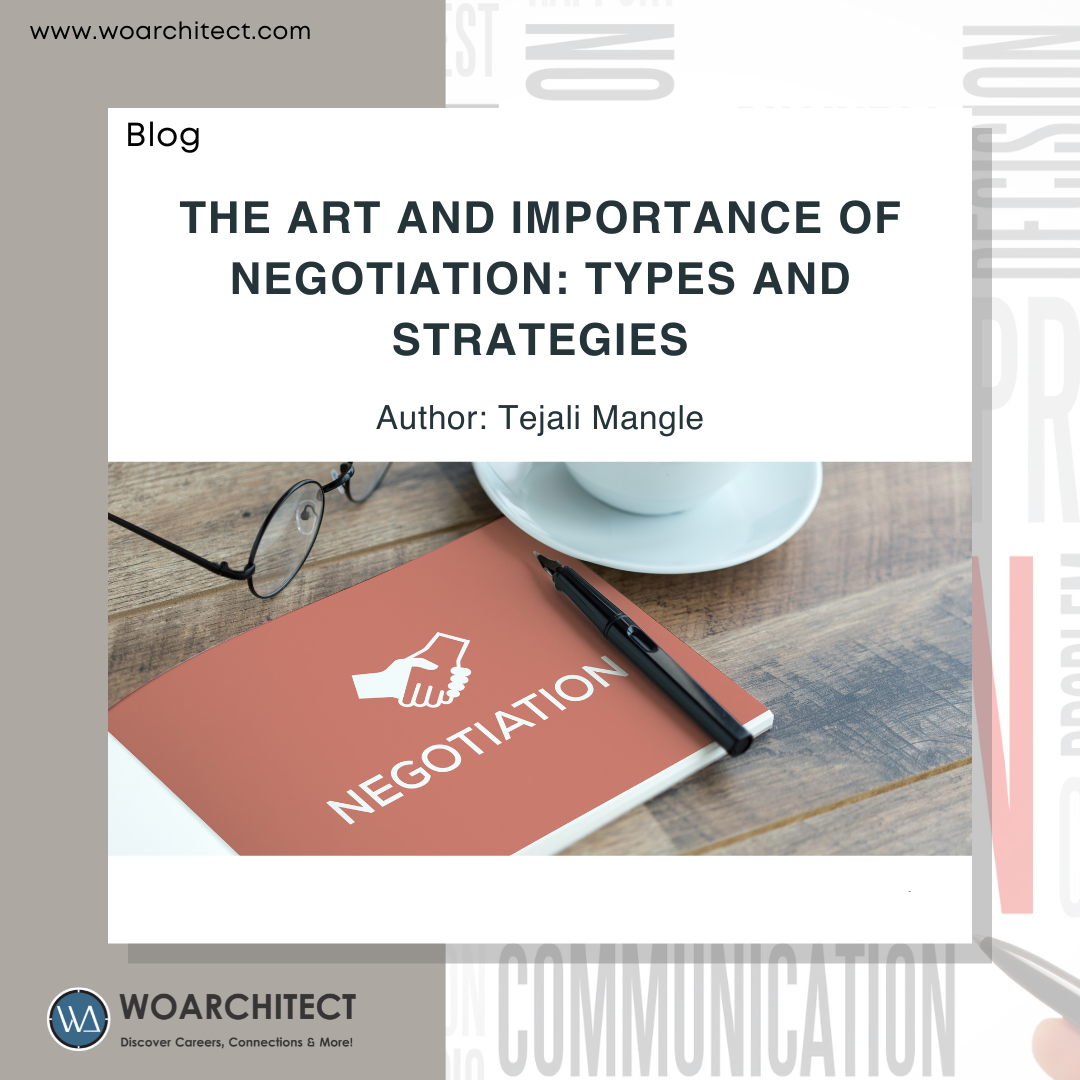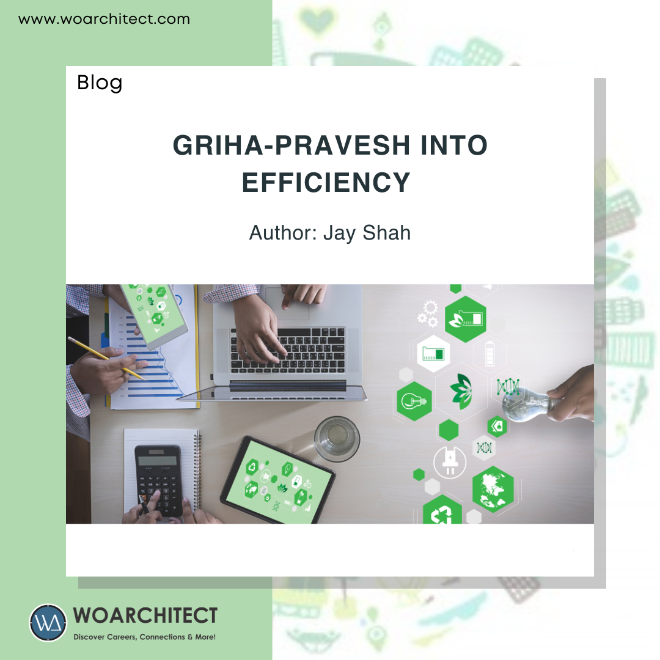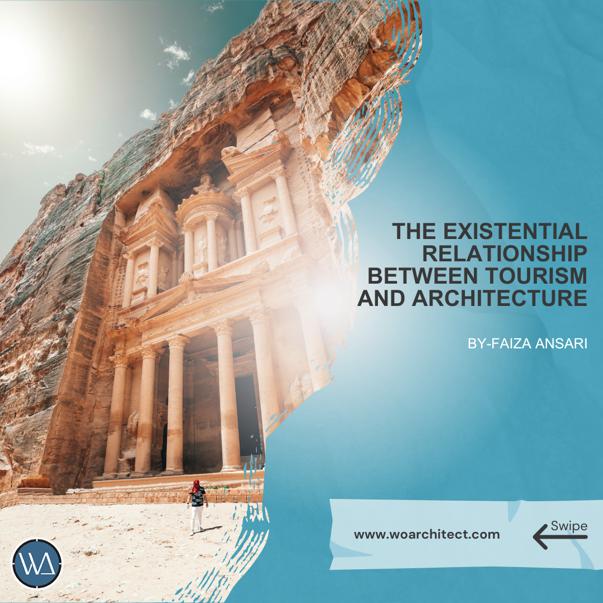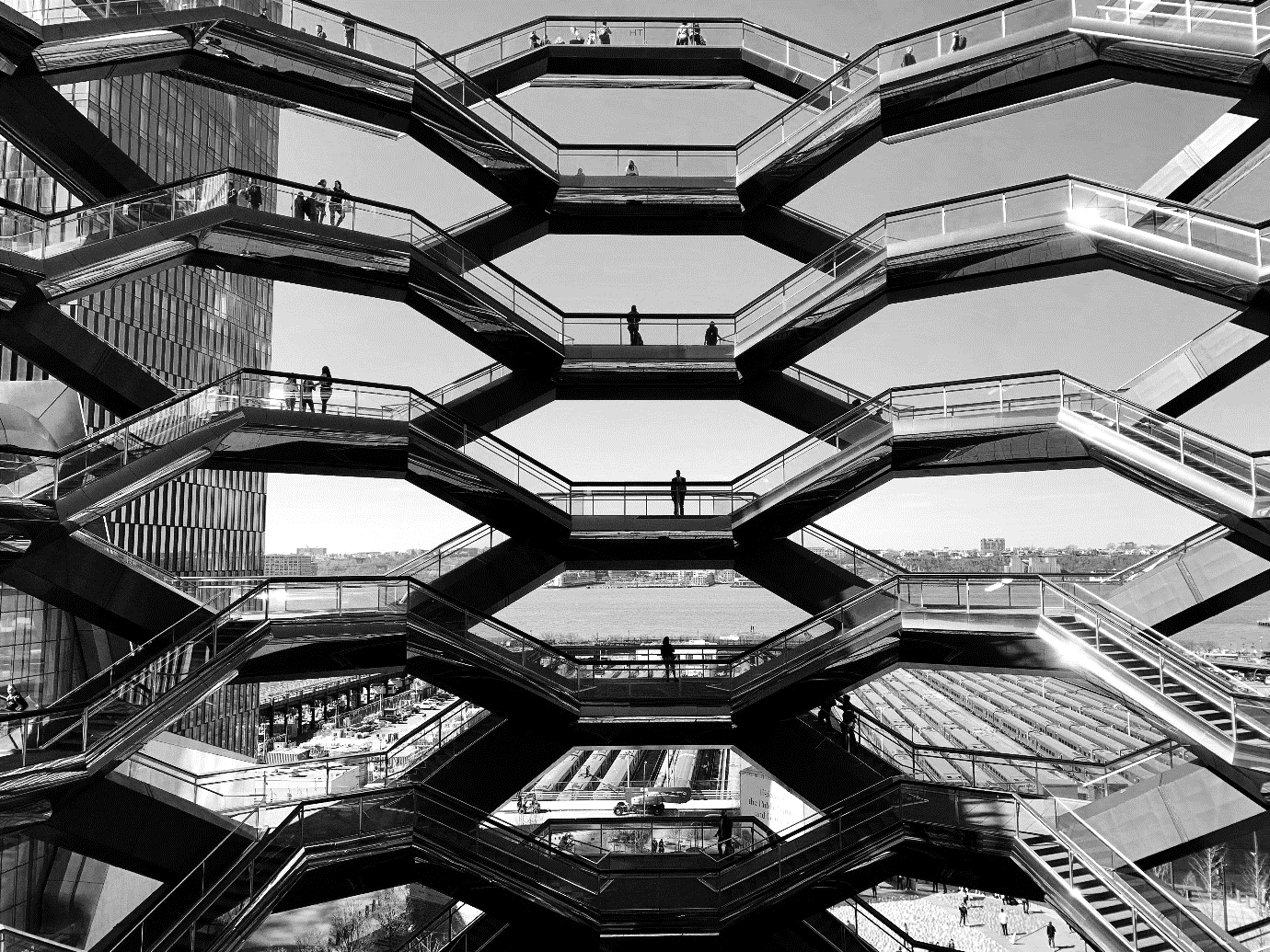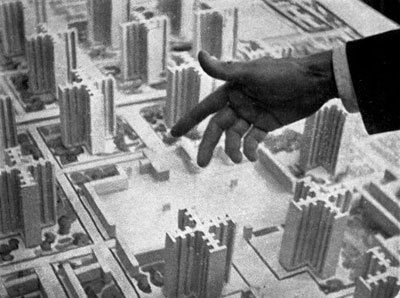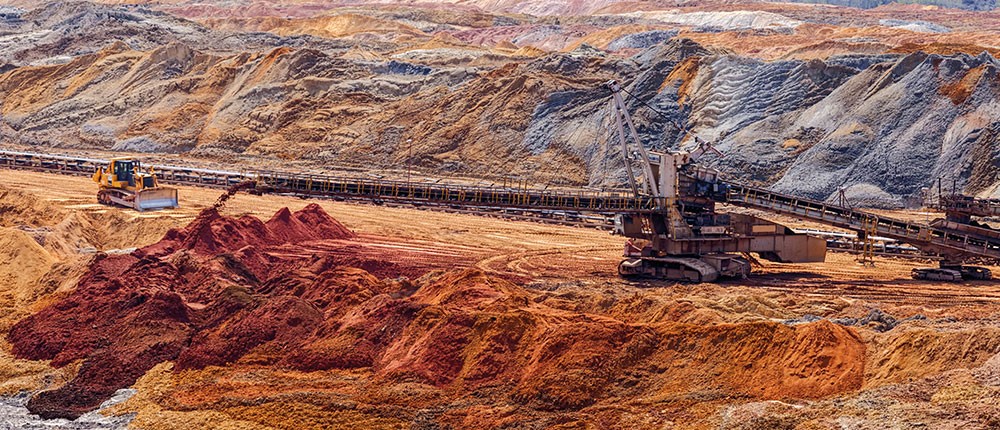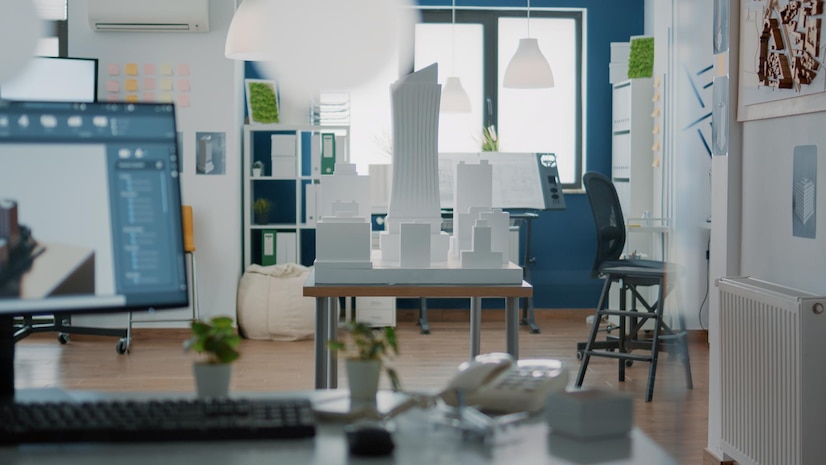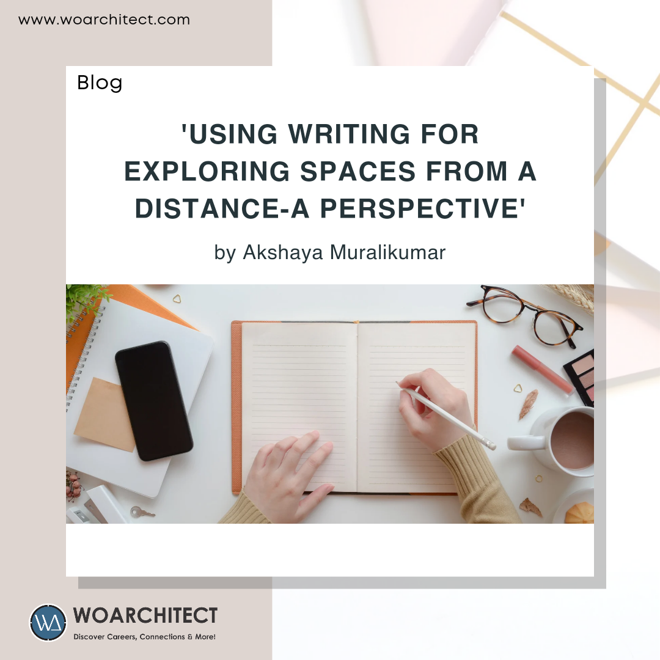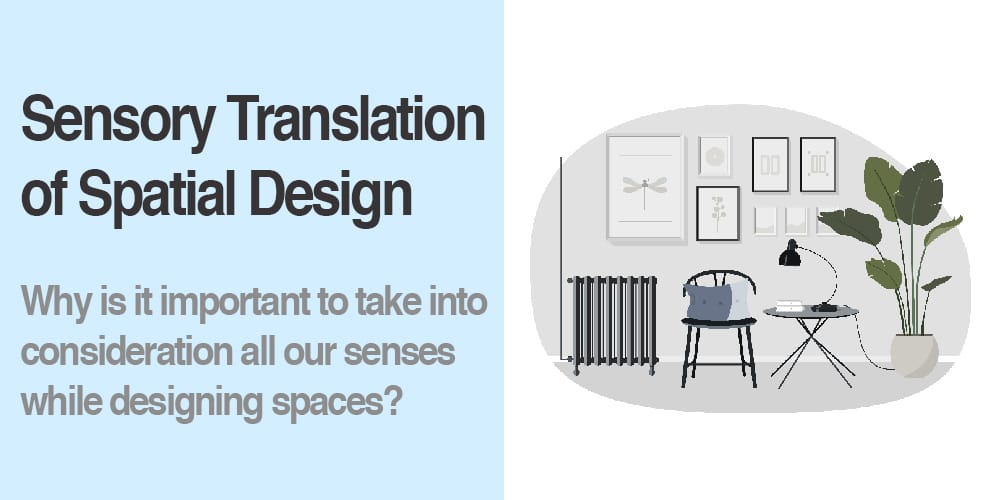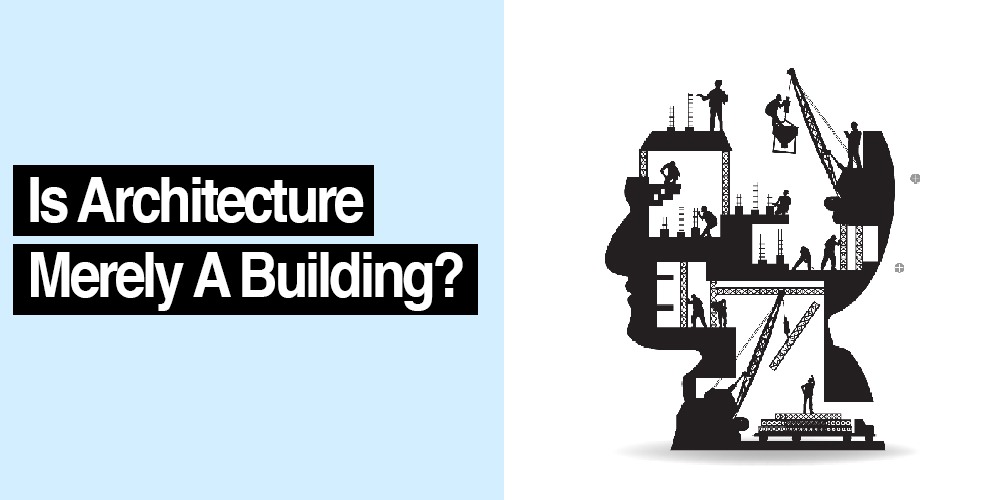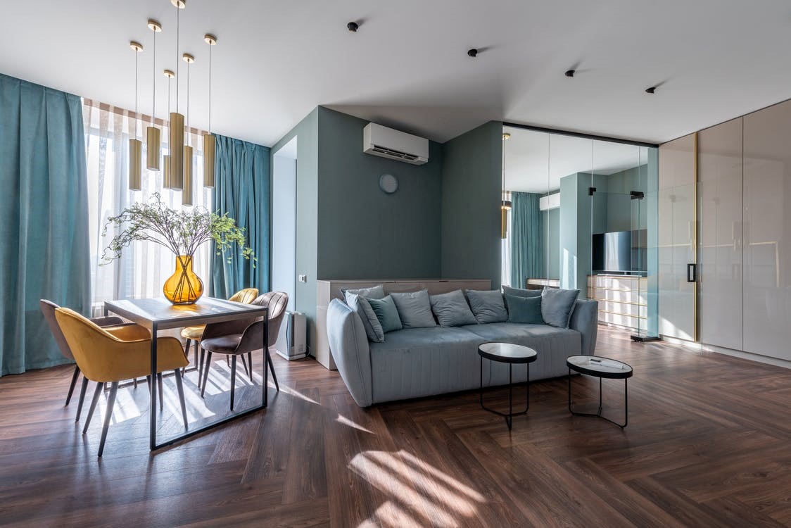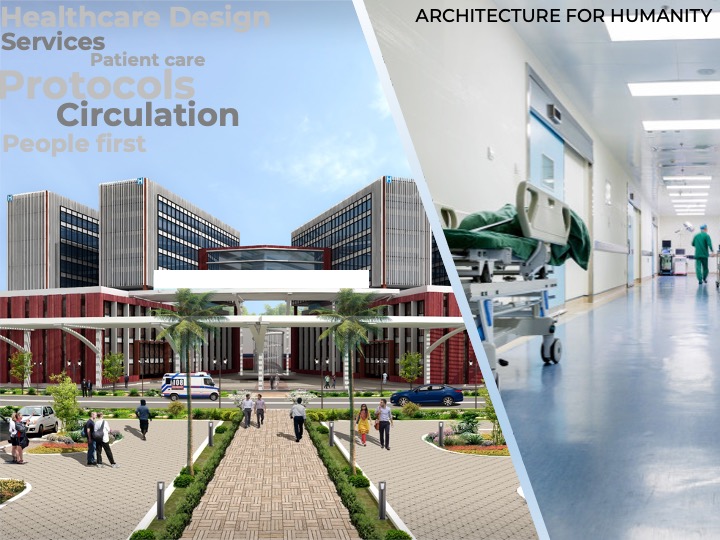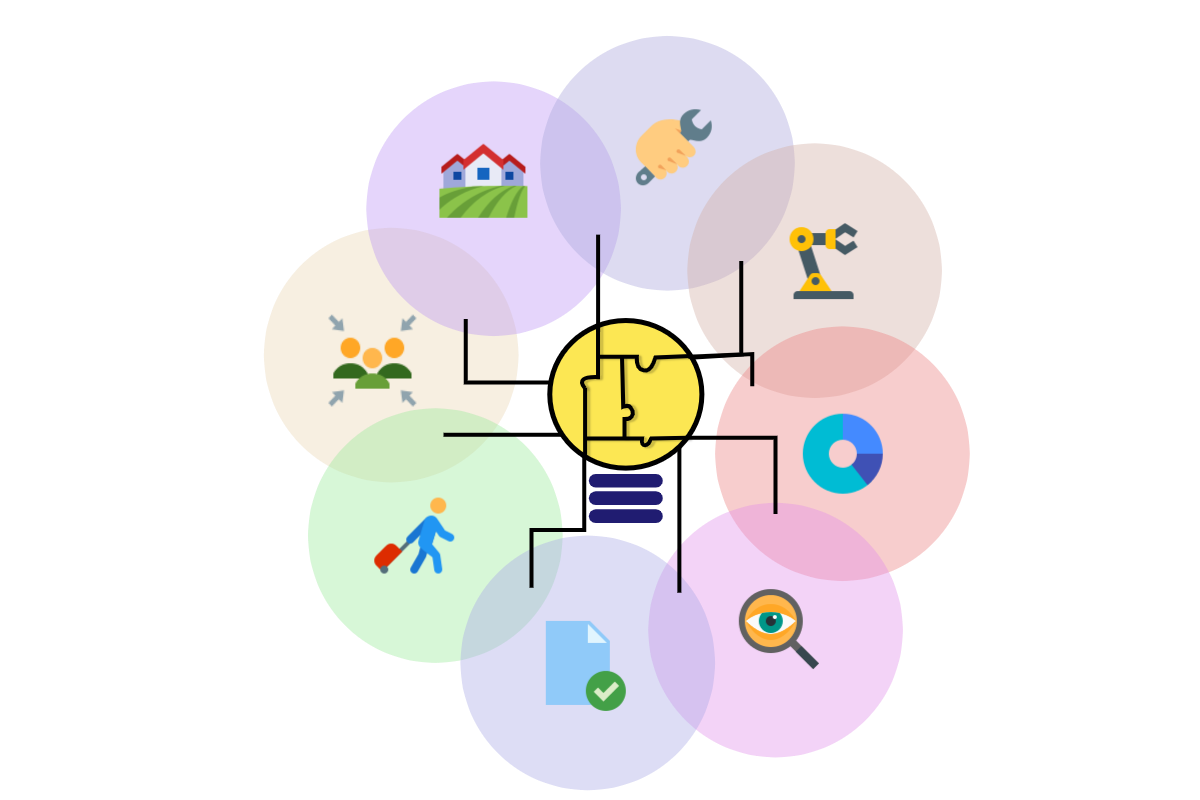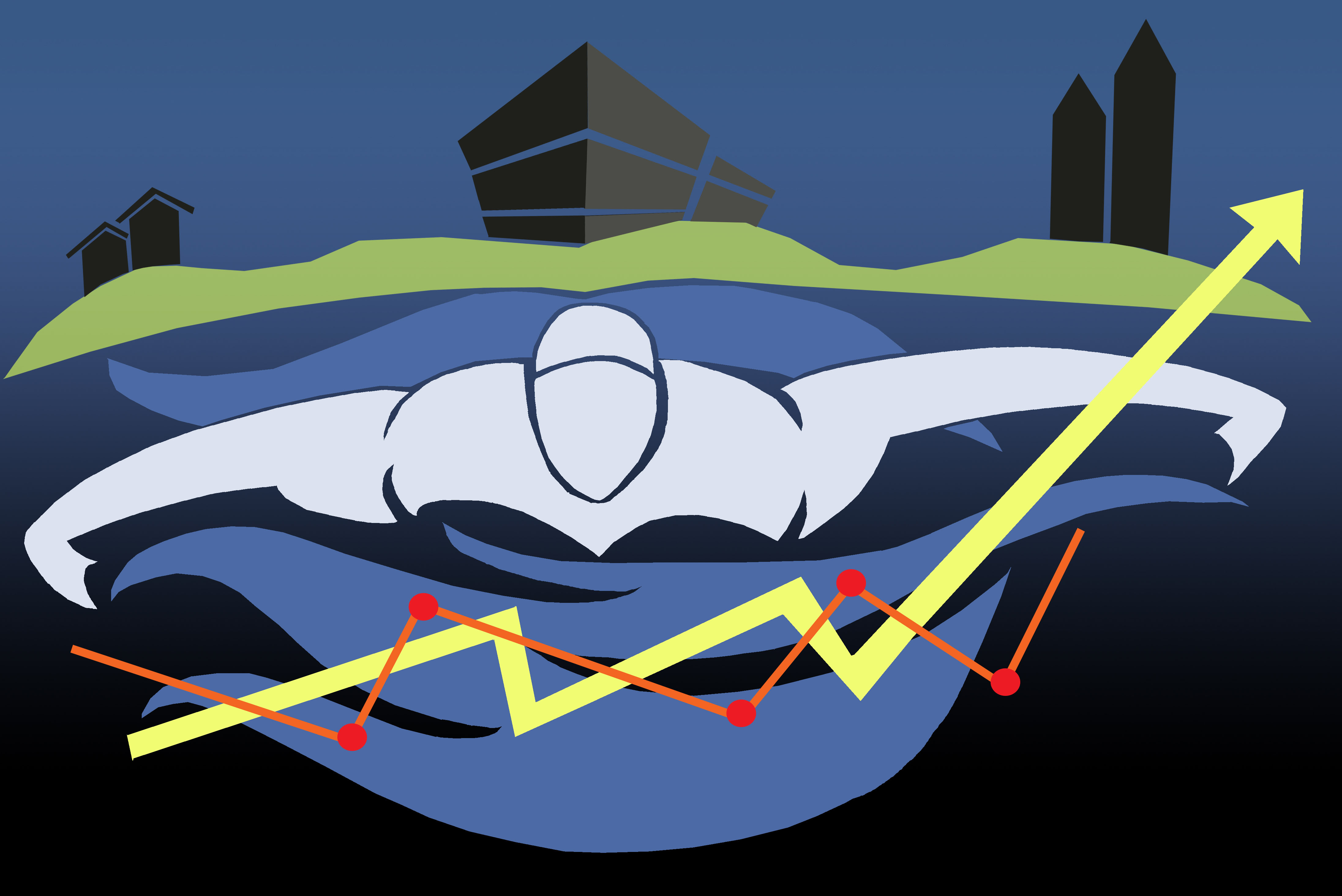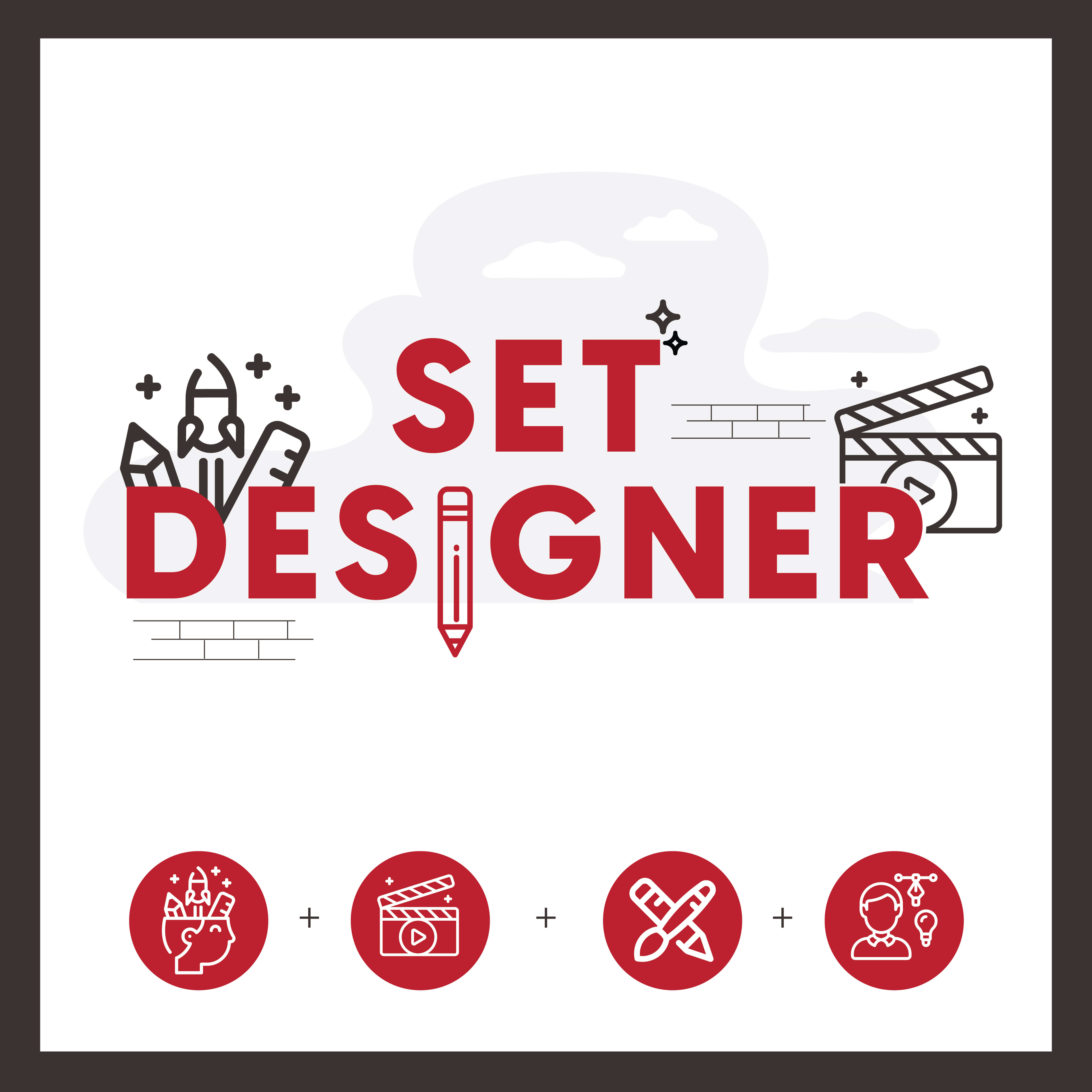
Set Designer
Set Designer creates sets for television shows, video production, theatres, advertising, movies and even theme parks. They can also stretch their responsibility towards offering a complete visual aesthetic of the performance as ‘production designers’. They work on physical or virtual sets for animation or virtually realistic outputs. They are required to work as a team with producers, directors, script writers, light and sound engineers, costume designers and other people associated with making of show. A set designer is required to have creativity, knowledge and interest in visual arts, technical knowledge, team spirit and communication skills.
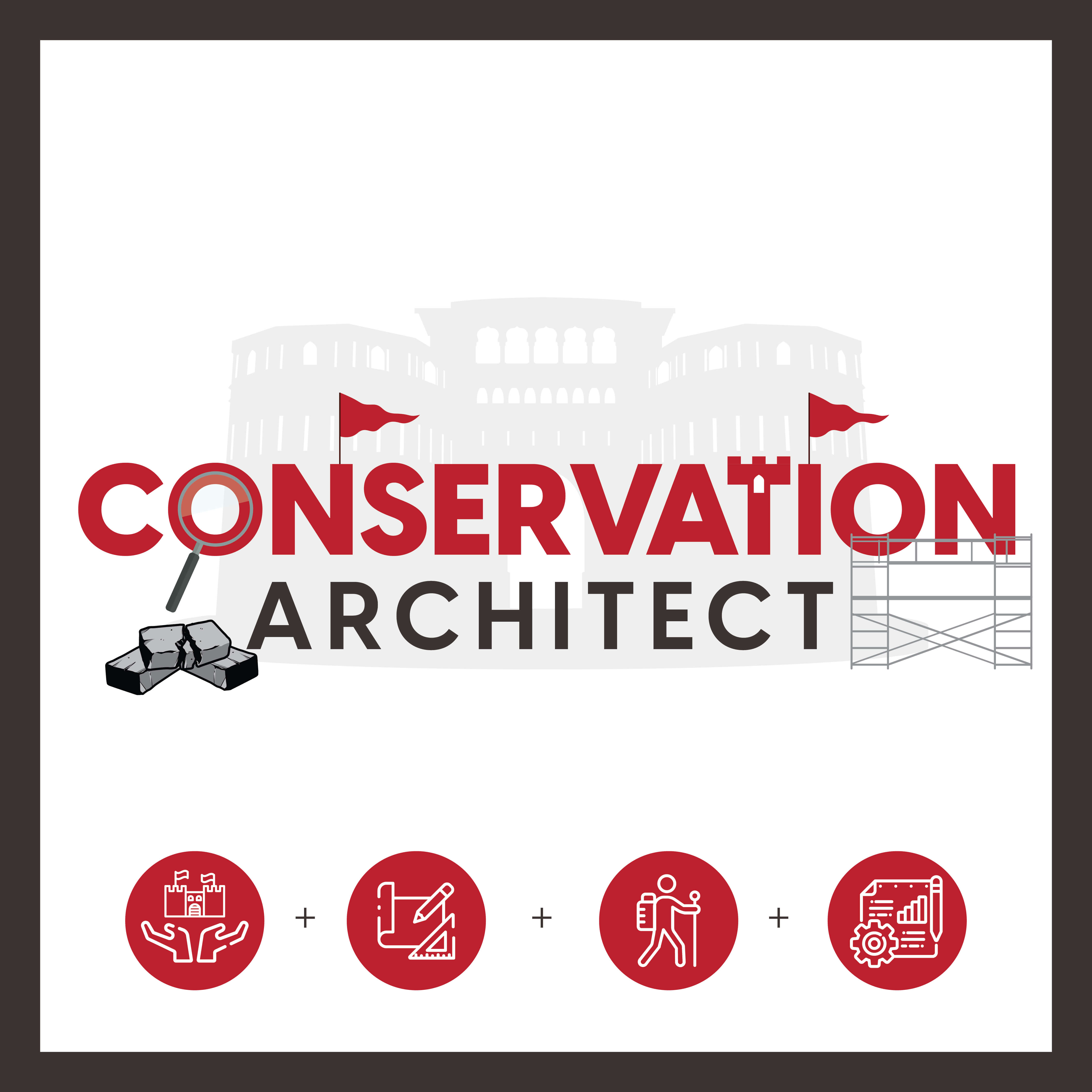
Conservation Architect
Conservation Architect works on preserving / restoring the original glory or prolonging the life of a historically significant place or structure. They are required to have sensitivity and knowledge of history, socio-cultural significance of place / region / structure, architectural styles and periods, thorough knowledge of materials, construction techniques, current regulations, and approval processes. They also required to have skills like research, documentation, design and implementation, fondness for travel, exploration, outdoor works and site works. They can take their passion for historic structure further by advocating preservation and protection of heritage through their writings, talks and participating in organizations / bodies / movements working in similar interests.

Lighting Consultant
Lighting Consultant enhances a space and user experience by designing / controlling the quality, amount, distribution, movement, color and direction of light for particular activities of space and/or enhancing the architecture of the structure. They work with natural and artificial sources of light for the desired effects. They coordinate with other consultants on project combining aesthetic and technical skills for the outcome through various computer programs, modelling techniques and mathematical calculations for their designs. Architects and electrical engineers both work as lighting consultants. Besides exterior structure, landscape areas and interior space lighting, the consultants can extend their scope of work to theatre lighting, movie sets, mock-ups, scale models and sustainable design towards energy conservation. A lighting consultants need to have qualities like aesthetic sense, creativity, knowledge of software, latest trends and technologies.
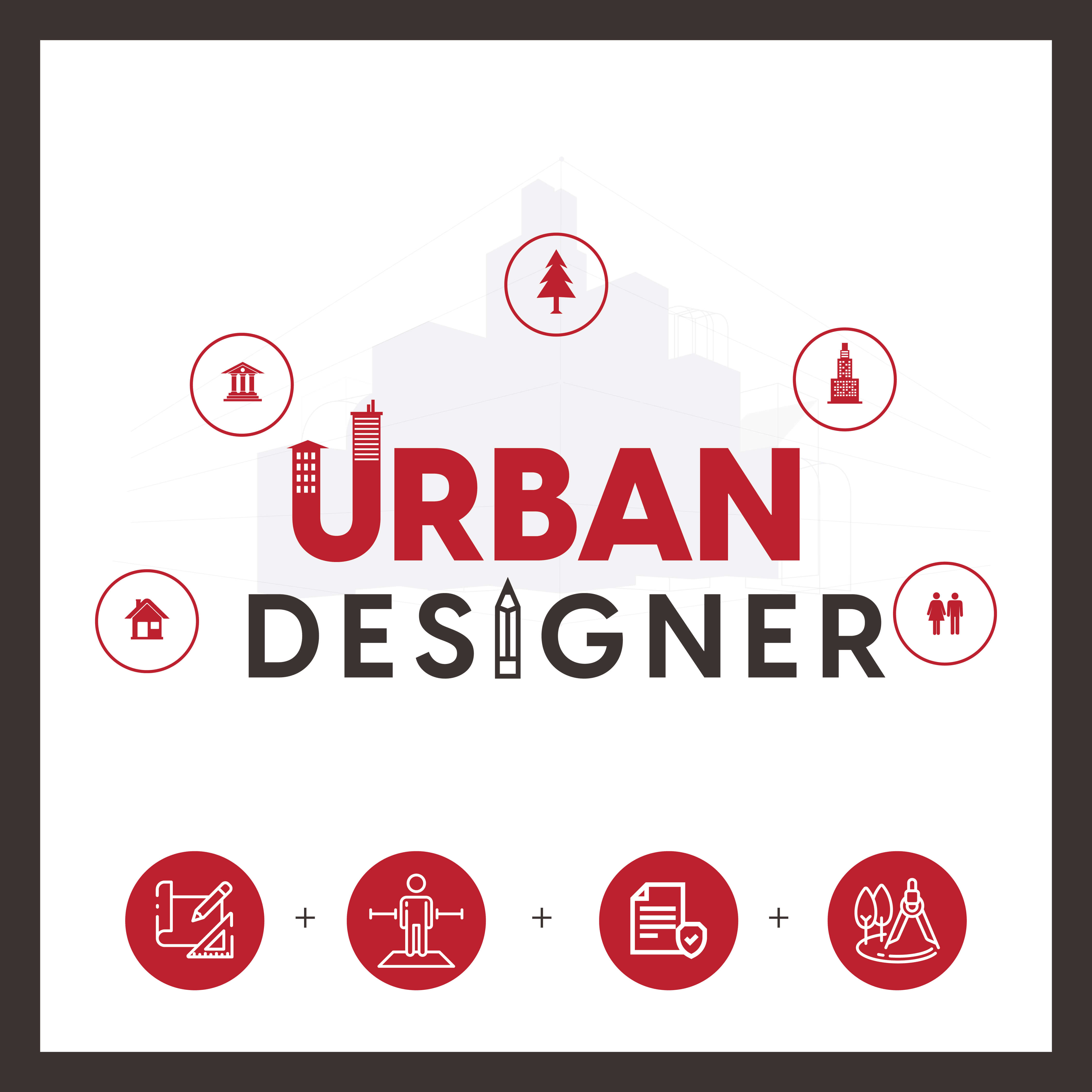
Urban Designer
Urban Designers develop vision for built environment of places focusing on physical elements in a city/ neighborhood / district. Their aim is to create better communities that are not only successful socially and economically but also attractive to visit, have its own identity and pleasant spaces to dwell. Urban designers need to have wholistic understanding of physical, political, economic, spatial and psychological context of people and places. They work in collaboration with various professionals, government officials, direct users, stakeholders and politicians.
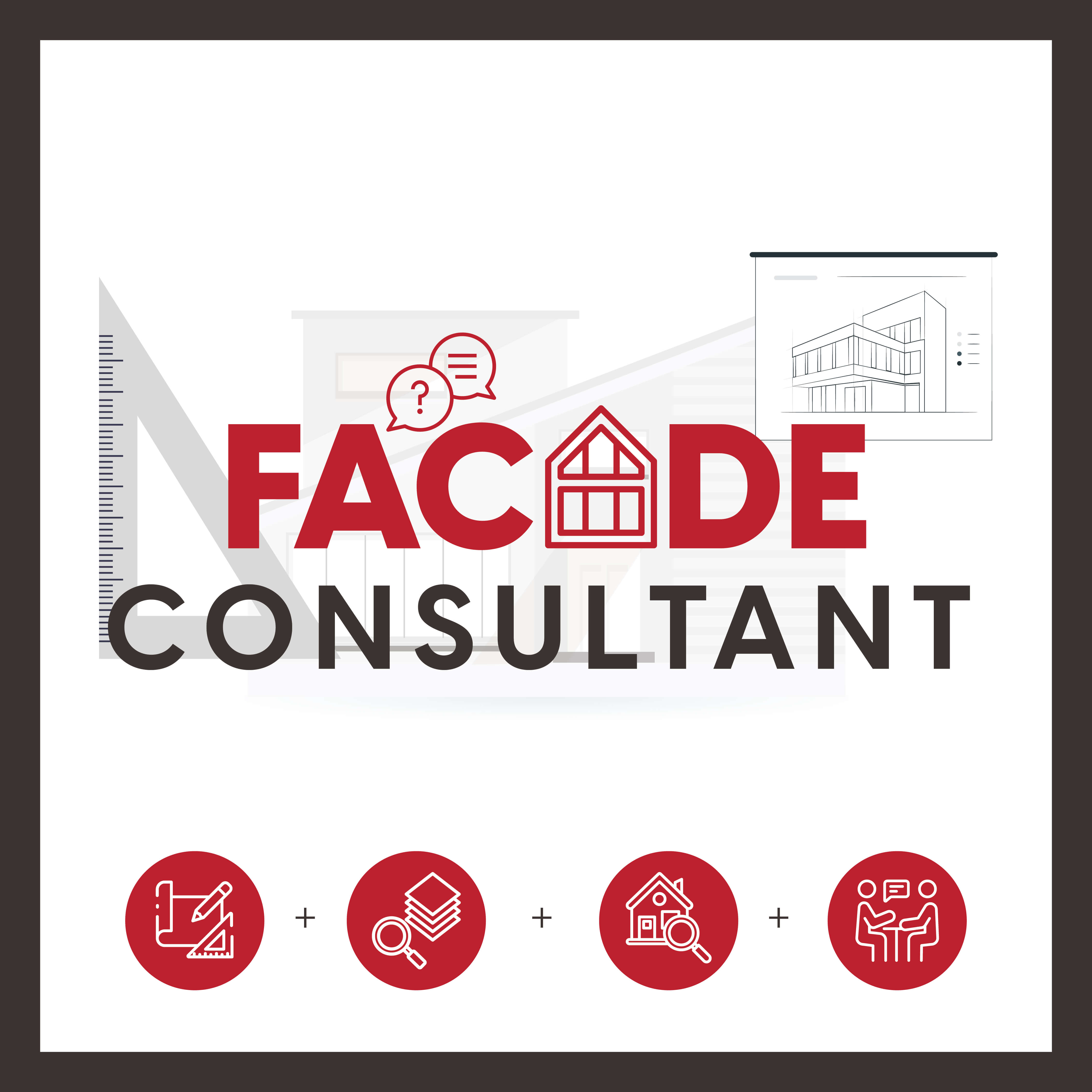
Façade Consultant
Façade Consultants specialize in providing solutions and options for building envelopes above ground level for existing as well as new buildings. They can suggest various materials, systems and methods as per the requirement of interior space, appearance, performance expectations and maintenance ease. The job profile may involve design, performance analysis of facade, coordination work and material research. They can come from various backgrounds besides architecture like structural, mechanical, supply engineering, construction physics and other related fields. Façade consultants can work as a general consultant or can further specialize into particular material or system. They usually work as independent consultants, with consultancy firms, manufacturers or construction companies.
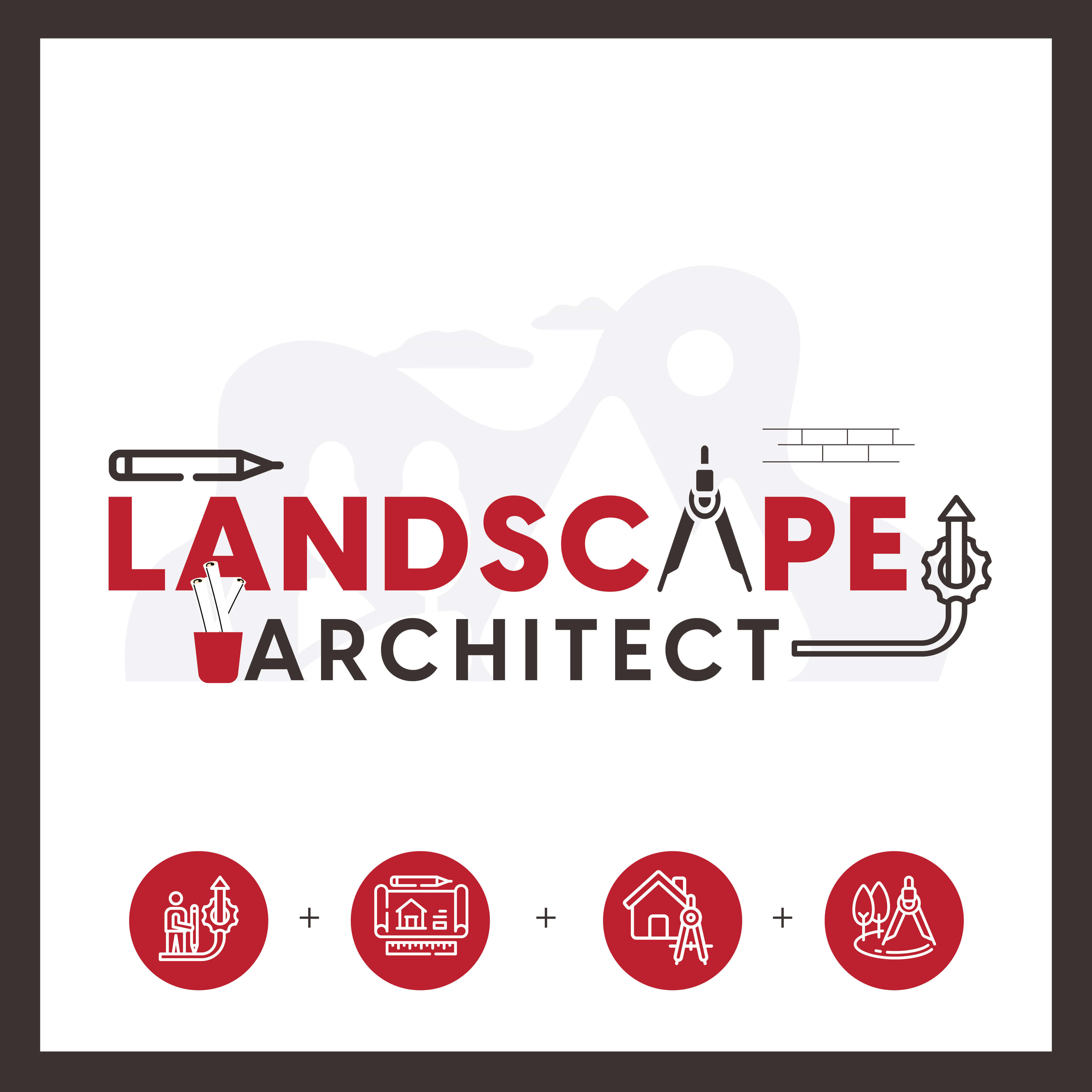
Landscape Architect
Landscape Architect focuses on open spaces to bring both constructed and natural elements together in a functional way. Their responsibility is same as a building architect but majorly for outdoor spaces. Their work boundaries also stretch to indoor spaces as per the need of the project. They work on all stage of project from concept development, coordination with various consultants, detailing, choosing materials to the execution of the project. They deal with site development, softscapes, hardscapes and connectivity between built form and its surrounding.
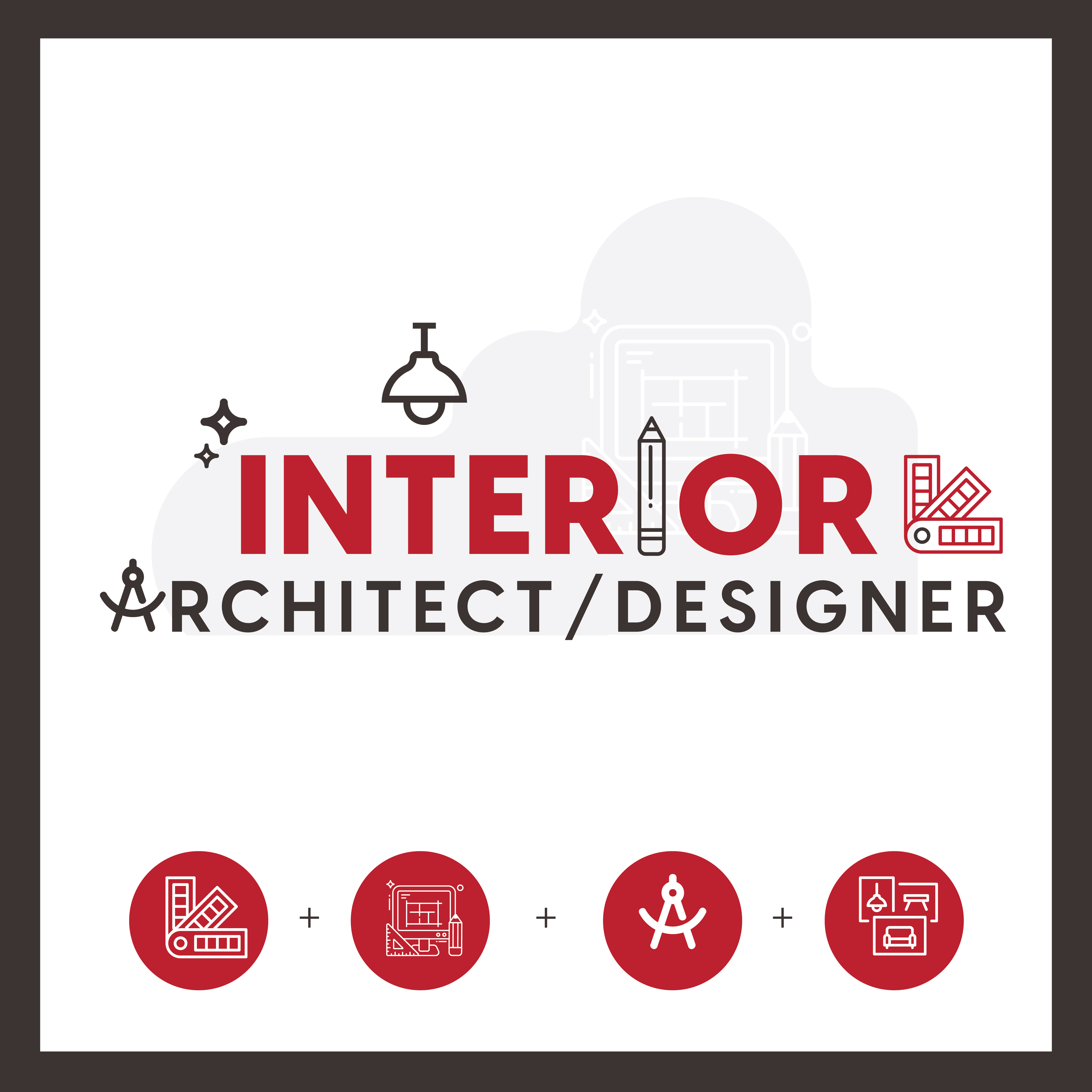
Interior Architect / Designer
Interior Architects are responsible for designing the interior spaces of structures or built environment as per the requirement of end user. They are responsible for shaping the overall quality of interior spaces ranges from designing the volume, developing construction details, choosing finishes and materials, controlling air and light quality, estimating budgets and monitoring construction. They work with other consultants, contractors, vendors and project managers. They are required to have aesthetics skills, visualization and presentation skills. They should have awareness about latest trends, available materials, labor and material cost, regulations and construction techniques.
Design Architect
Design Architect creates spaces, forms, plays with textures, light, conceptualizes ideas and creates built forms that carries his / her impression and personality. A Design Architect ensures that the buildings are functional, safe, economical, fulfilling user requirements and building regulations. Typically Design Architects are involved in initial client discussions, idea generation, formulation design programs and creating conceptual plans and elevations for projects. They work with client, engineers, builders, contractors. They are required to be creative, persuasive with good communication skills and have in-depth knowledge of building materials and construction technology. They practice as independent consultants or are employed with private firms or developers.

