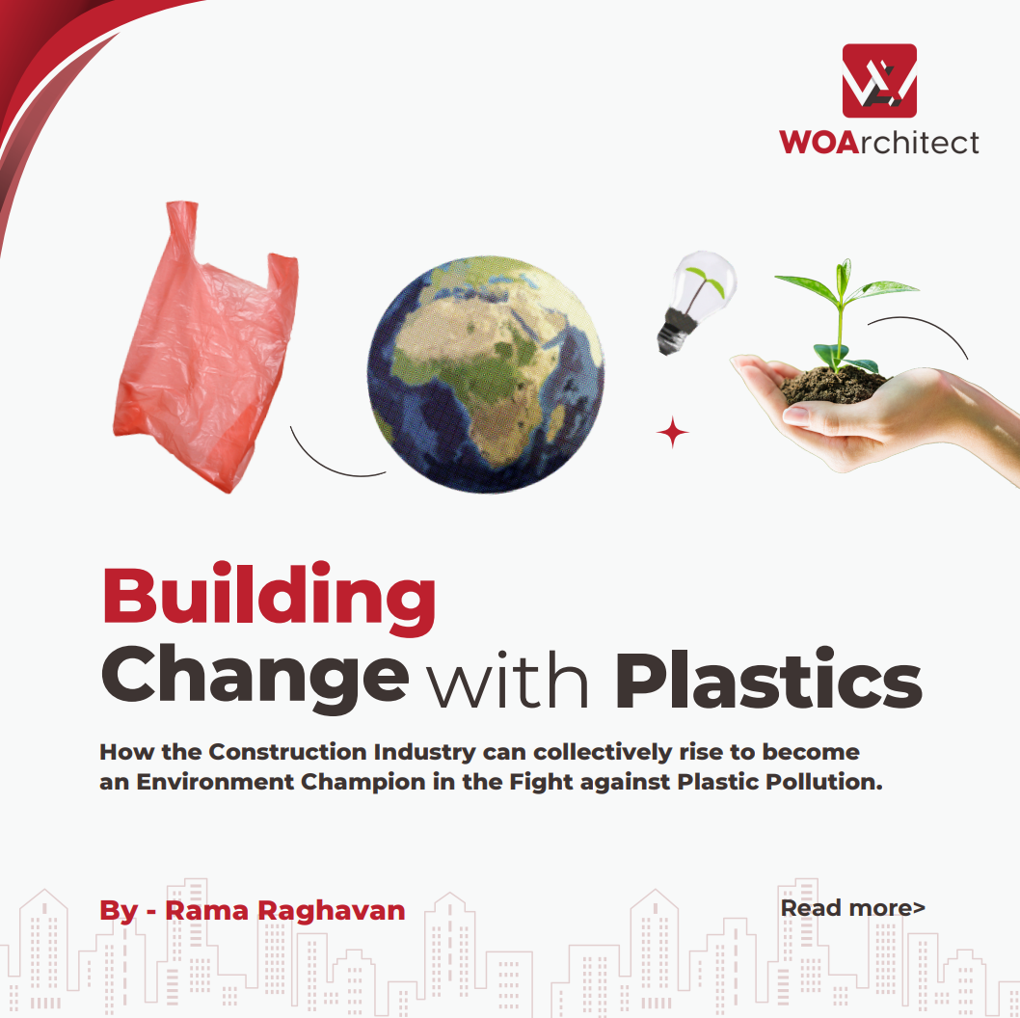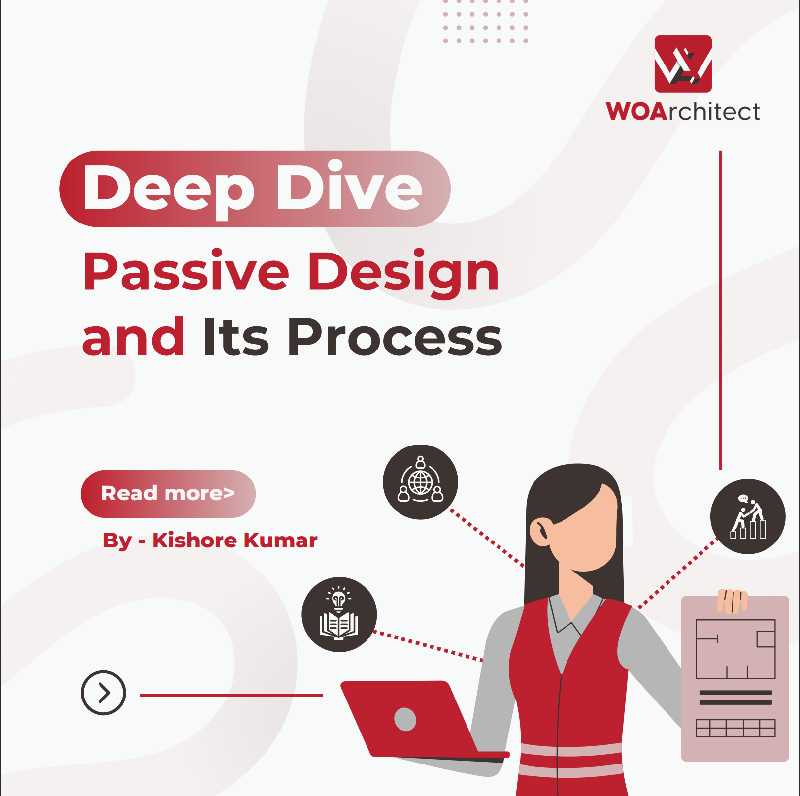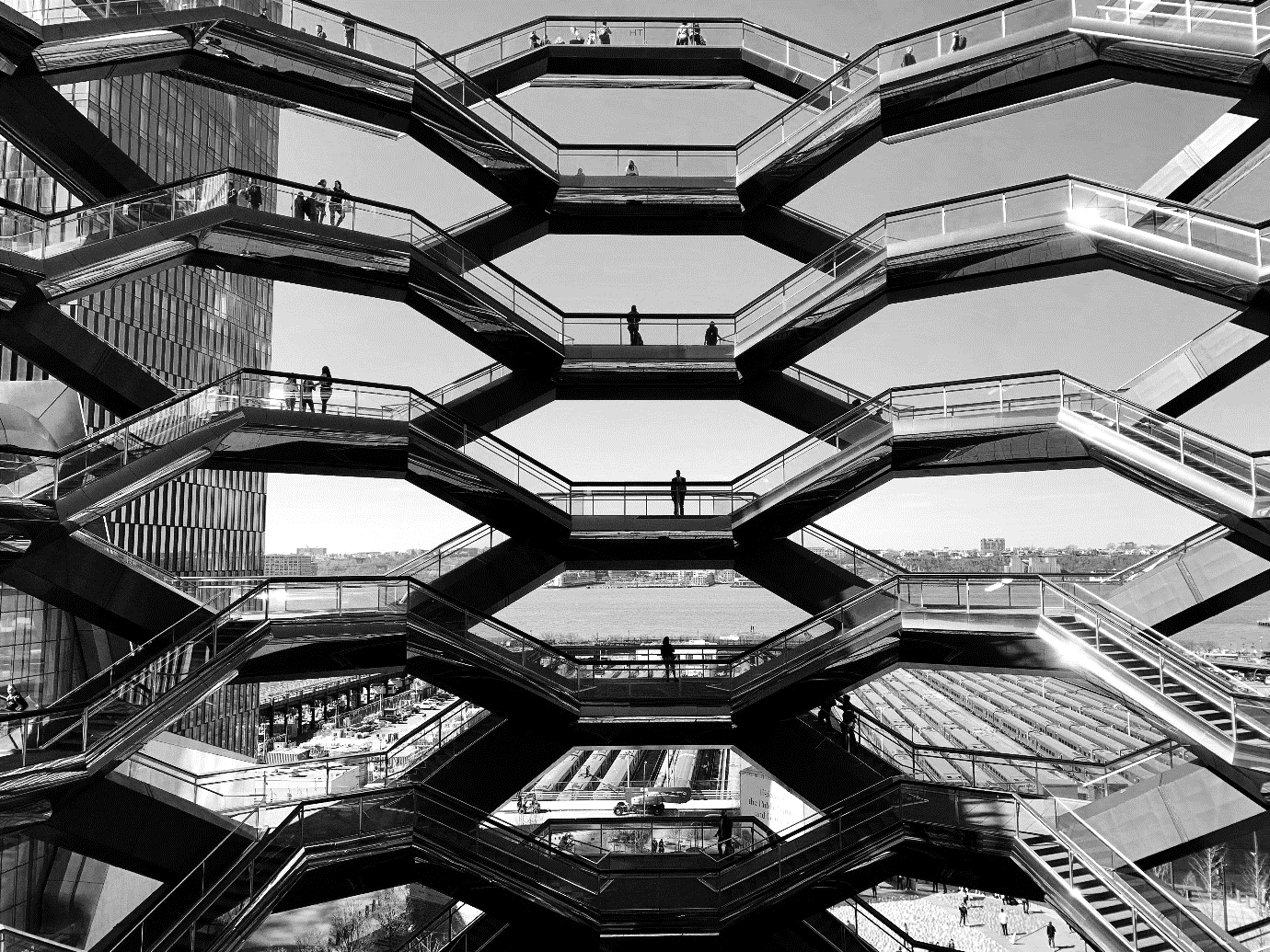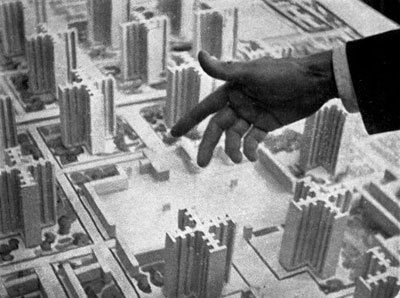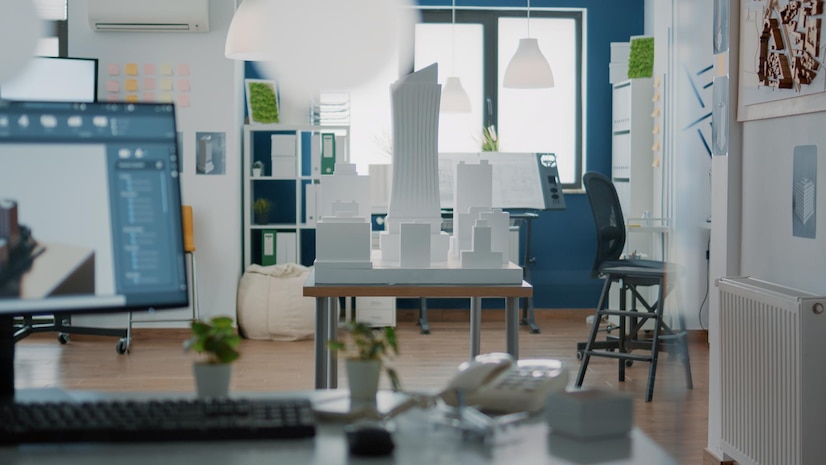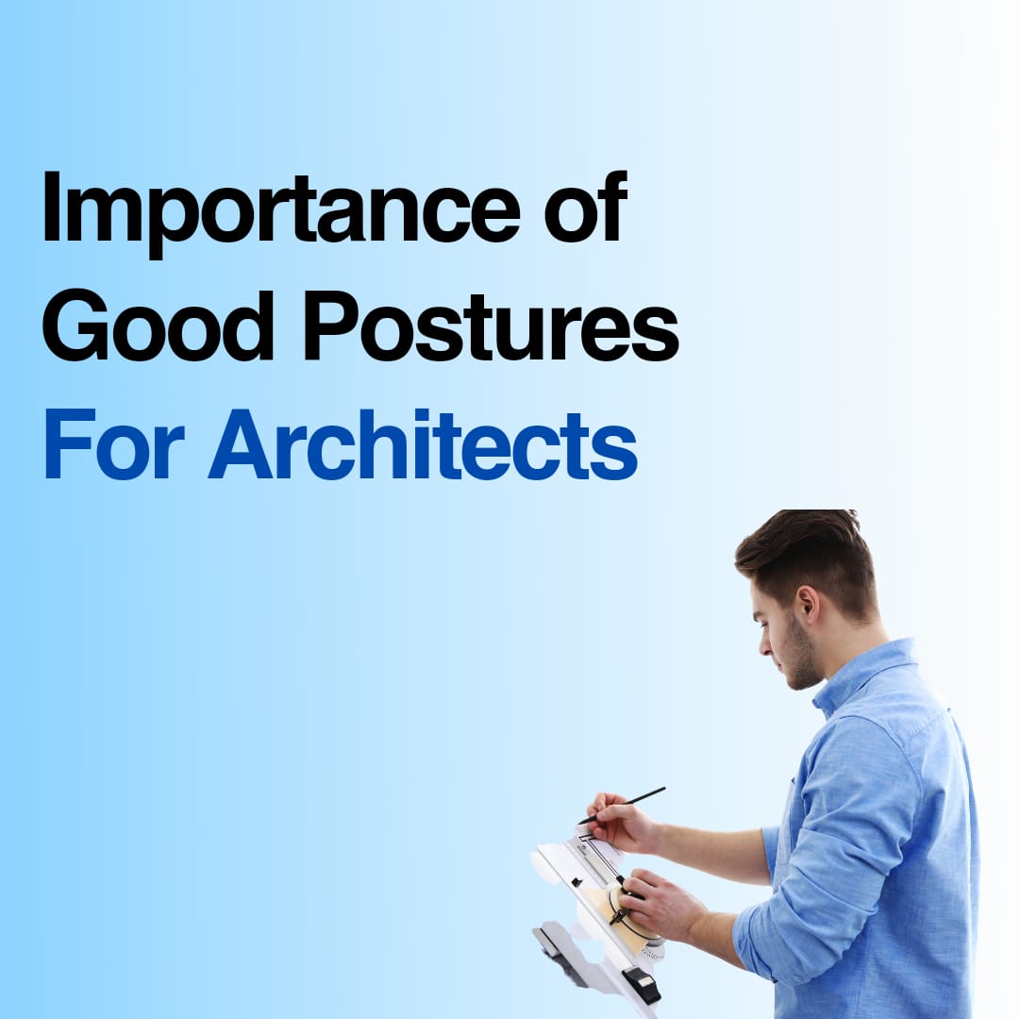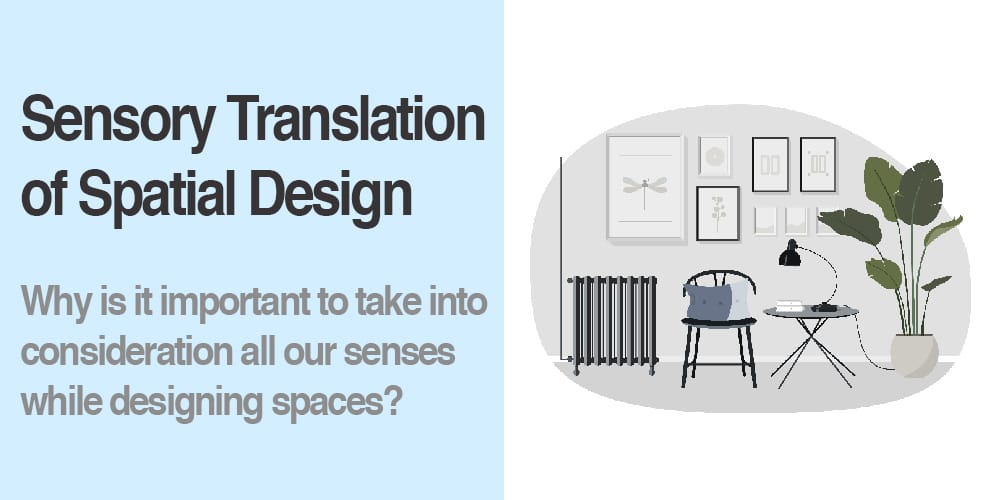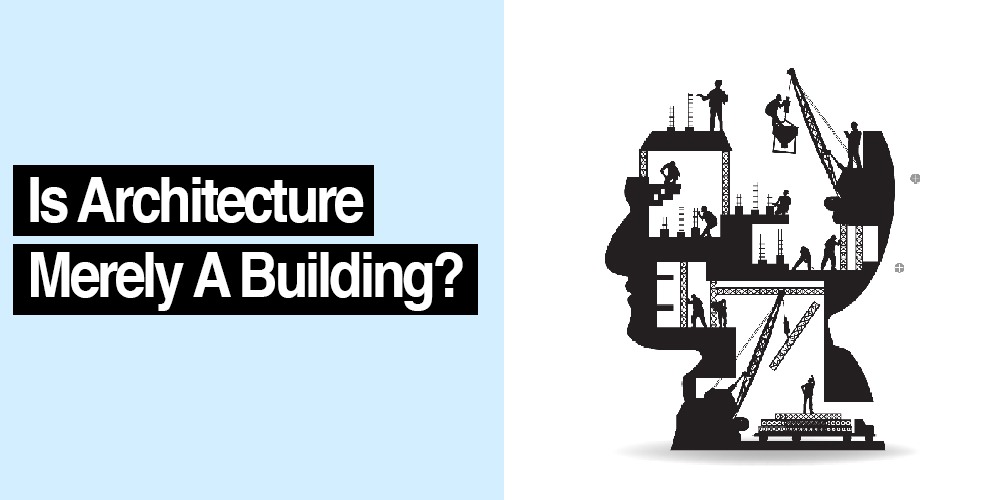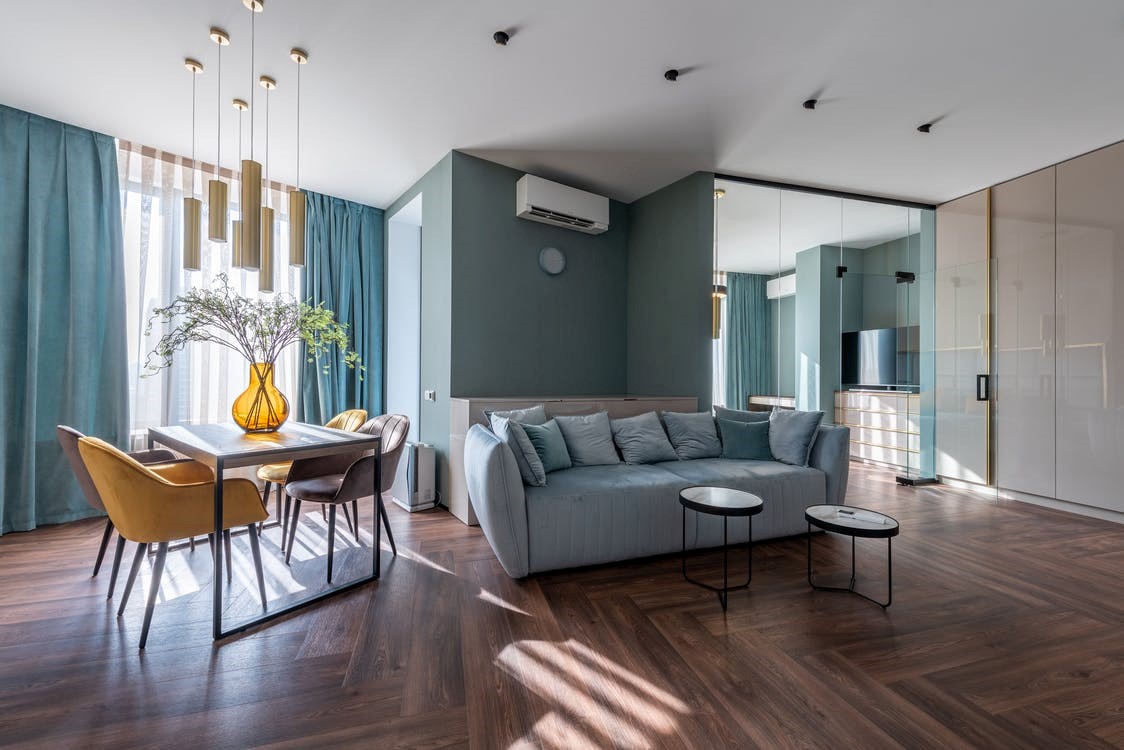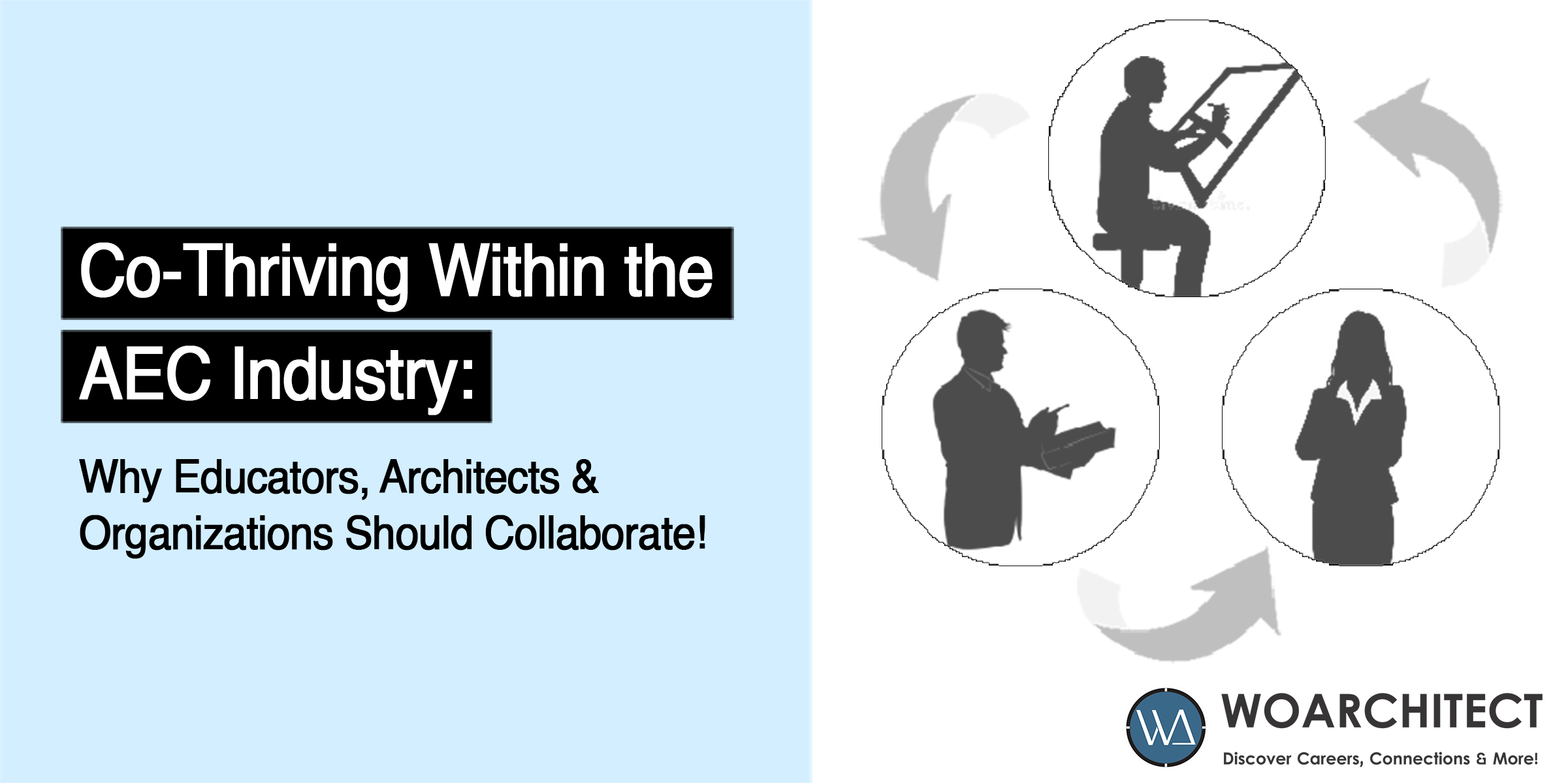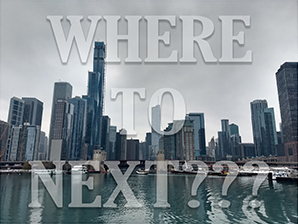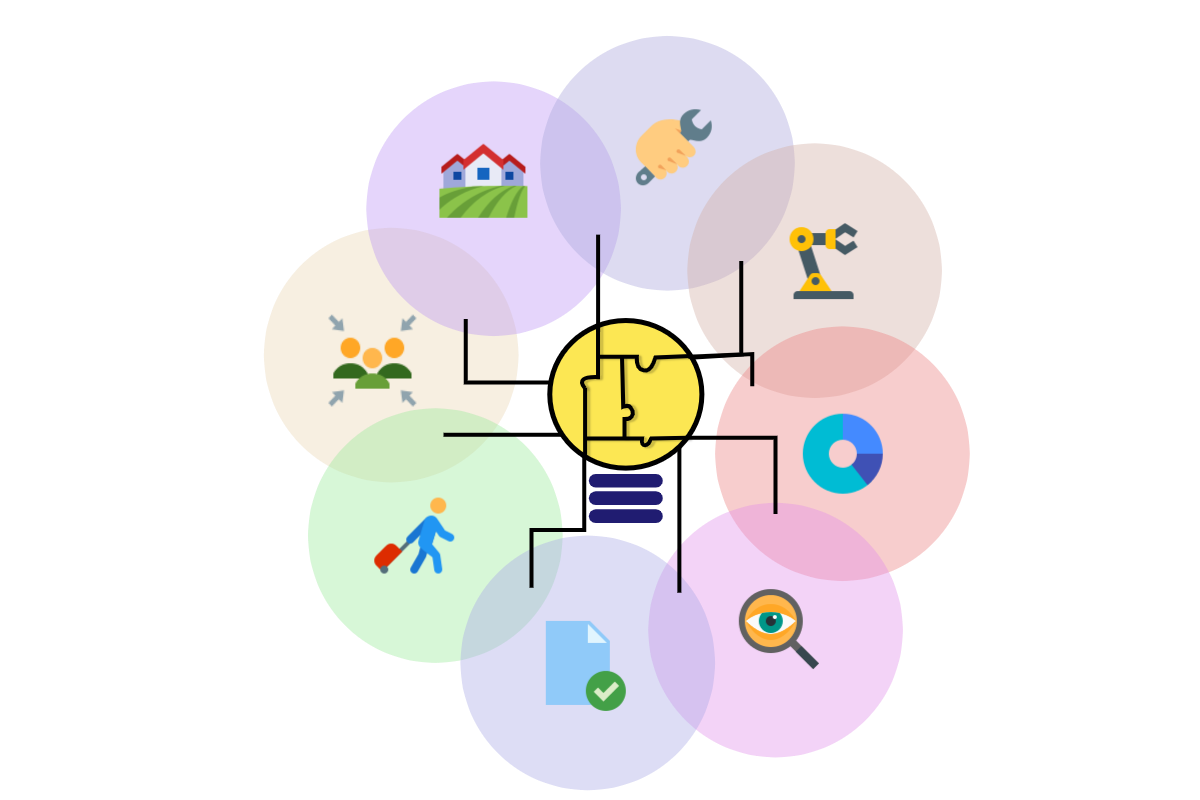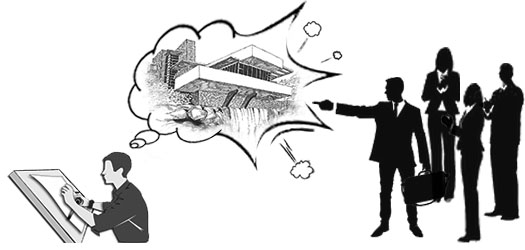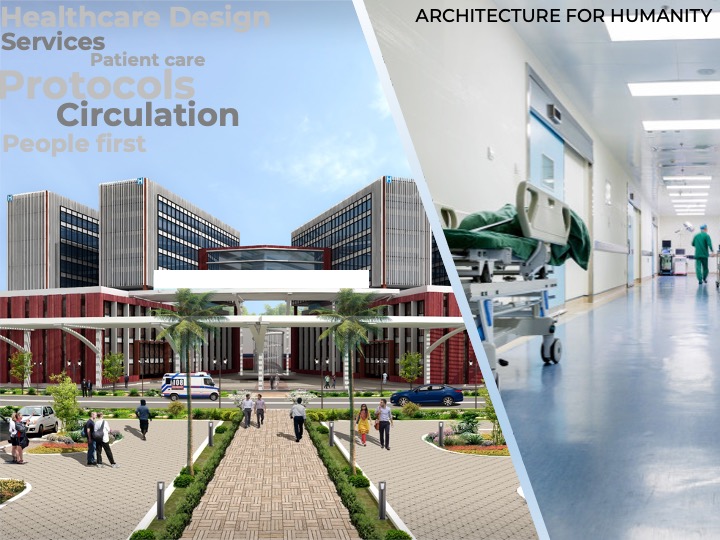
Healthcare Design: Healing Hugs from Architects
We all have witnessed the radical changes in the look and feel of our healthcare facilities in the last 10 years. Healthcare facilities are always complex buildings to design, plan, execute and operate. Its primarily a function-driven design and like any industry all parts, people and equipment must work with clockwork precision to deliver healthcare to people.
In the case of more extensive healthcare facilities, like a 200-500 bed hospital, the design process becomes more multi-layered. There are four significant factors on which the design process pivots:
- Services: A typical building might have 4-6 services running through it, whereas a healthcare facility runs about 22-30 services. These further divide into building services like HVAC, Fire Suppression Systems, medical services like Medical Gas pipelines, Pneumatic Tube Delivery Systems and Therapeutic Food Services. The process of architecture design mostly inclines towards a smooth flow of services.
- Equipment: Typical to a healthcare facility, planning equipment at the design concept stage, is very integral to the design process. The location of equipment, the size and operating procedure govern the planning process, right from the beginning. There are examples of many fantastic designs for hospital buildings that must undergo significant alteration because of lack of equipment planning.
- Process and Protocols: Healthcare facility is a process-driven building. The process and protocols are set up by industry standards. The function must follow in a set pattern like the flow of OPD patients, emergency inflow, post-op, and pre-op care. It is the flow of the functions that form the sequence of spaces and services.
- People: 'People' comprise of service delivery persons, technicians, cleaners, ward boys, nurses, paramedics, doctors and the most important one, patients and visitors. All these people have different work zones, influence zones, transition zones, impact zones and leisure zones.
Services, process, protocols and equipment have almost zero variables; people being the most accommodating and flexible of all, suffer the most. Hospitals are designed for the smooth operation of services, equipment and processes. The buildings tend to deliver on the promise of providing state of the art healthcare. People often forget designing 'Healing Environments.'
There are a lot of studies and research done to establish the fact that the healing environment makes a considerable impact on the wellness of patients. Yet, we architects get wound-up and overwhelmed with services, processes, fancy facades, and immaculate jazzy lobbies; we hardly consider our designs to create healing environments.
So, what can be done to design a hospital for people?
How can hospital buildings heal, even before the treatment starts?
How can patients be the core of the design?
Our firm has developed more than 40 large healthcare facilities, a total of more than 25000+ beds. We have evolved a checklist to create a balance in the four elements and made patients and patient care - ‘the fifth element’.
So here is our list of design interventions:
1. Master the Masterplan
The masterplan plays a significant role in the design of a hospital, as a vast amount of goods, services and people, all flow in and out from a hospital campus. Detailed analysis and understanding of this flow would help you to design the entrances and exits. The primary design emphasis should be on people, their experiences, ease of access and their smooth exits. The services should have strategic location in the site so that it has easy access and servicing and yet should not be a eyesore. This is very essential in creating healing environments.
2. The Patient’s Architect
Conceptualize the project, imagining yourself in the various stages of sickness, visiting different departments of the hospital, A visit to emergency, or an OPD, well, maybe in a wheelchair. It gives you insights, which a bubble diagram of activity or any number of case studies, does not provide. Think like a patient or a visitor, a doctor and perhaps like a paramedic or nurse. This thought process changes your perception of design, spaces and also the processes. Talking to the user helps you understand their priorities and integrate their perceptions into the design.
3. Circulation - Circulation - Circulation
Healthcare design is all about circulation, the flow of people, and services - dependent and independent - woven seamlessly into the designed spaces. A term of social design or Social Architecture (SA) is often quoted concerning the architecture of healthcare facilities. Social Architecture design impacts the behaviour of people. Circulation is one of the significant aspects of social design. A large healthcare facility might be easier to navigate for a doctor and a regular user. However, most of the time, it's a baffling maze for the patients and visitors. Keeping circulation simple between departments, with attractive way-finding measures can decrease the level of anxiety in patients and for that matter, visitors.
4. Environment and Landscape
Patients and caregivers spend a significant amount of time in a healthcare facility. The design should emphasize the creation of a healing environment, which could be created by opening up the spaces and bringing in the landscape into the traditional confined spaces. Open up, and the results are astounding. We have modern technology to control infections and bacteria. A green view from a large window, as seen from a patient's bed, would enhance and speed the recovery. A patient might be able to break out and be in the sun for a few minutes during the day; it does wonders for his healing process.
5. Break up the Processes
As an architect, we generally understand the process and protocol of a hospital to design based on its flow. Here is a design intervention; go on to understand the relevance of each process and protocol, break it apart bit by bit and integrate it into your design. Technology and design interventions can modify the proximity matrices for protocols, for example; an operation theatre can have a large window, pre-op areas can have great views of outside, Pathology labs need not be located close to public areas( as traditionally done, just a collection center with technology intervention of pneumatic tube is workable). Understanding, analyzing, and breaking up processes and protocols, though it looks out of the preview of your architecture training, is essential to create healing spaces.
6. Learn - Experiment - Adapt - Learn
The healthcare sector is rapidly evolving. If we architects intend to design spaces for this sector, we have to be updated and up for the new interventions happening around the world. Keep yourself updated with the new research on healthcare and healing practices, new technology, and new norms. Experiment with ideas in your designs, adapting quickly to the changing scenarios and continuing to learn. Doctors do not stop learning; if we are designing for them, we should not too.
7. Interiors are as crucial as Exteriors
Small interventions like a soothing painting of a blooming flower or sun rays from dawn can significantly affect people's moods. The color of the walls, large openings facing the garden, and soothing music, all are part of detailing in the interiors which could make the facility a therapeutic facility indeed.
The interventions that we have suggested are just some of the few pointers towards creating healing healthcare. We suggest everyone designing a healthcare facility, (irrespective of the size),to keep on thinking about the people i.e., all the users. Keep 'Users' in the centre of your concept and make everything else revolve around them.
Post Covid-19, the challenge in infection control and isolation further strengthens the need for creating buildings that can cure and keep people inside it in a positive frame of mind.
Architects can create spaces where, even before the treatment starts, the healing process can begin. Architects should consider themselves as Doctors and their buildings healing hugs from them to the patients.
'Jaadu ki Jhappi' …..eh…
About the author:
Ar. Saurabh Chandra is the Director of DDF Consultants Pvt. Ltd., one of the leading consultancy firms in healthcare design. The firm has designed more than 40 large healthcare facilities and many tertiary-care facilities like Cancer hospitals, along with equipment planning and medical services. The firm creates healing environments and is providing consultancy to various State and Central Governments.
Travelling and photography are few hobbies of Saurabh, and you can reach him on saurabh@ddfgroup.com.
Instagram handle: wanderingcreative
Share the blog on Linkedin and Facebook

